|
Nafpaktos Castle
The Castle of Nafpaktos, with its successive construction periods from ancient times to the period of Turkish domination, is one of the most important examples of fortress architecture in Greece. Its fortifying character is shaped by a series of defensive projects that follow the sloping ground. Two of its branches slope down to the east and the west parts, thus walling the gateway to the small port. Four transverse walls unify these branches forming five defensive zones. |
The defensive core of the Nafpaktos Castle is located on the top of a hill 200 meters above sea level, perhaps on the site of the ancient citadel, where later the Venetian Fortezza was built. The citadel is identified as the Venetian “Neo Kastro.” In its present form, it includes a cluster of chambers and a large cistern which provided the capability of autonomy of water in the case of a siege. On the second from the top frieze, there is the small church of Prophet Elias, in the place where formerly the Baba-Tsaous Djami stood. At the northwest side of the church there is a Byzantine building, formerly used as a Bath, and the ruins of a Middle-Byzantine church.
There are four gates opened in the walls of the perimeter. Two of them are located on the east and the west parts of the lower frieze, and the third one on the northeast end of the next frieze. The fourth entrance is actually a system of three successive gates on the west external wall of the middle frieze. There is also a gate in every cross-wall, loading to the next frieze.
The walls of the castle are generally well preserved, crowned with ramparts and strengthened with circular or square towers. The masonry variations, visible on many parts of the walls, give evidence of its several construction periods (Ancient, Byzantine, Venetian, Ottoman).
|
(Photos: Michael Tziotis)
Click on any of the pictures to enlarge.
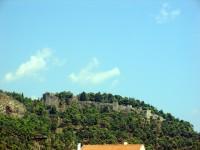
Nafpaktos Castle Western View
The Castle as seen approaching from Antirrio, 8 km (5 miles) away. |
|
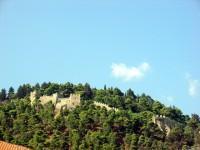
Nafpaktos Castle South-Western View
The Castle as seen when already in Nafpaktos western entrance |
|
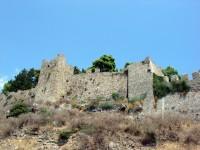
Approaching Nafpaktos Castle
We drive up a winding asphalted road and the Castle begins to show its actual dimensions. This is a photo before entering the opening, created by demolishing an approximately 6 m opening to the westerly branch of the walls that go down the slope to encircle the port of the city as well. This fourth entrance is actually a system of three successive gates on the west external wall of the middle frieze. There is also a gate in every cross-wall, loading to the next frieze. |
|
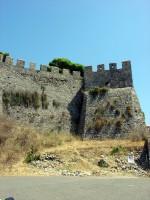
Nafpaktos Castle
This is a view of the walls from the parking lot. To the right of the photo there is the second gate of the three gate system to enter the actual castle grounds. |
|
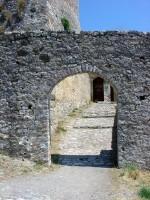
Nafpaktos Castle Western Entrance
This is the second entrance to the castle. We have left our car in the parking lot. The third gate is visible in the background. |
|
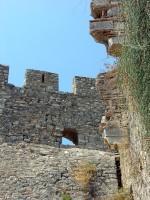
Nafpaktos Castle Western Entrance
This is part of the fortification of the third gate visible in the background of the previous photo. The gate is right on our right. |
|
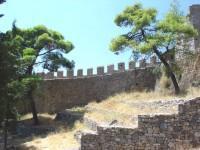
Nafpaktos Castle, Middle Frieze
Going in the third gate and turning left we go uphill to reach the defensive walls of the middle frieze. This is a photo of these ramparts facing west. The gate to the next frieze, the Venetian Fortezza, is exactly to the photographer's right. |
|
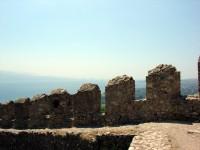
Nafpaktos Castle, Middle Frieze
Before going into the Venetian Fortezza part of the Castle through the gate mentioned in the previous photo, we go up the stairs to reach the actual fighting zone on the western walls. There, we find ourselves between two worlds: the medieval one in the form of the embrasures seen in the foreground and the newly inaugurated super high-tech Rio-Antirrio bridge distiguishable in the background. |
|
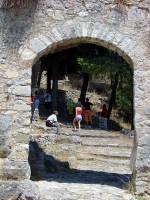
Nafpaktos Castle, Middle Frieze
The gate to the fourth frieze. More walls to the east and the west. Pine trees offer their shade to the already tired visitors. It surely took a different type of shape to live in the Middle Ages! Not to mention defending the Castle! |
|
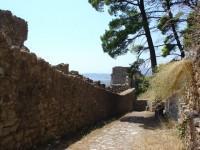
Nafpaktos Castle Second from Top Frieze. Third cross-wall to our left
The gate to enter this second from top frieze is at the end of this stone paved passage, hardly distinguishable. We came up and turned round to shoot the passage and the rampart to our left. |
|
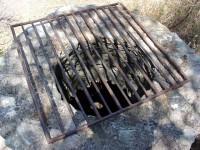
Nafpaktos Castle, Second from the Top Frieze
Going uphill all the way along the passage on the previous photo, we reach a partition where the water cistern was built: Here is one of its two openings, covered with this protective grill. We were lucky to have the sun high enough for its rays to penetrate the cistern's darkness and land on its bottom, some 8 m (24 ft) down. |
|
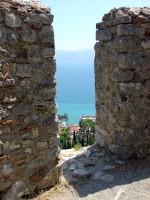
Nafpaktos Castle, View over the Port from Second from the Top Frieze
No zoom. The fortified port is easy to control from up here, plus scan the gulf for eventual movements of the enemy fleet. |
|
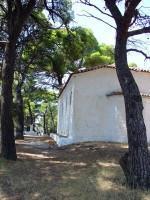
Nafpaktos Castle, Second from the Top Frieze, Prophet Elias Chapel
On the second from the top frieze there is the small church of Prophet Elias, in the place where formerly the Baba-Tsaous Djami stood. |
|
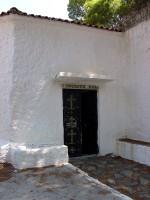
Nafpaktos Castle, Second from Top Frieze, Prophet Elias Chapel Entrance
In this place of action and hardship, the serene chapel seems out of place, yet it had a relaxing effect on the souls of the defenders of the castle. |
|
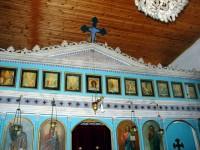
Nafpaktos Castle, Second from Top Frieze, Prophet Elias Chapel Interior
Simple wooden iconostasis painted in "naif" colors and wooden ceiling. Let us light a candle for the souls of all these men who have sacrificed their lives in the service of earthly or heavenly masters. |
|
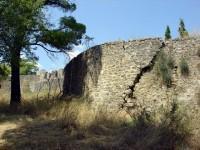
Nafpaktos Castle, Top Frieze
Walls all over the place. It takes a detailed plan to know the exact whereabouts of all these fortifications. Unless one lets his or her soul and spirit roam all over and absorb the atmoshere of this history laden place, thus achieving a holistic approach to it. |
|
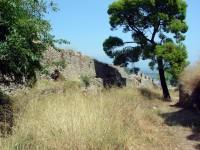
Nafpaktos Castle, Top Frieze
There are some parts of the walls, like the part in the previous photo and in this one, that need repair. Cleaning and consolidation work is conducted every year by the 8th Ephorate of Byzantine and Classical Antiquities. The crumbling sections of masonry are repaired and the foundations in all parts of the wall that present stability problems are restored. Otherwise, this masterpiece of city defensive fortification would be in a much worse state.
|
|
|
|
|
|
|



