Please bookmark this page and do come back from time to time, to see it growing. Thank you!
Select Page of the Album:It is not easy to photograph and describe the various Sanctuaries on Delos: they belong to many periods and are piled next to or, is many cases, on top of one another. We'll do our best to give you an idea. Of course, it is at all cases strongly advised that one should make the trip (or pilgrimage) oneself, these photos are a poor substitute to your being there in person but we'll make the best of the situation!
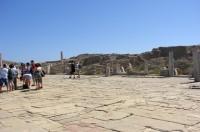
Delos Archaeological Site: Towards the Sacred Way (Nr 5)
From the Agora of the Competaliasts, a broad (13 m wide) paved road (The Sacred Way) leads to the Propylaea (Nr 8) of the Sanctuary of Apollo. On both of its sides there are many pedestals for various votive offerings. |
|
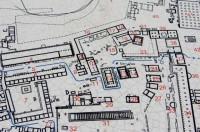
Central part of the Delos Archaeological Site
This is a plan of the Central Part of the Archaeological Site. The numbers are the same with the ones on the plans already shown in our 'Delos Archaeological Site Plans' page. In the following, we will refer to these numbers whenever applicable. |
|
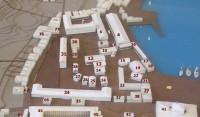
Central part of the Archaeological the Site of Delos
The central part of the Archaeological site as it is shown in a museum window. Please pay attention to the fact that the site is shown photographed from the north, whereas the numbers in the previous photo are written viewing the diagram from the east. To help you identify the monuments, we have added numbers to this photo identical to the ones already allocated to them in the plans section. |
|

Delos Archaeological Site: Stoa (Portico) of Philip V (Nr 4)
This is a photo of a drawing of thePortico set up in the archeological site; ichnography, front and side views of the imposing edifice. Archaeologists believe there is enough material belonging to the monument left in situ for the restoration of the Portico in the future, whenever the necessary funds will be available (Please refer also to the following photos).
credit: P.J. Chatzidakis, archaeologist |
|
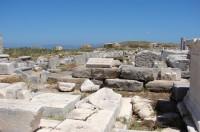
Delos Archaeological Site: Portico of Philip V (Nr 4)
During the Period of Independence (314-166 BC) the rulers of the Hellenistic states vied with each other in constructing magnificent buildings on Delos, where all Greeks could gaze upon and marvel at the wealth and power of the cities that had built them. The kings of Pergamum built (mid-3rd cent. BC) a large stoa or portico on the east side of the Sacred Way that led from the Hellenistic port to the entrance of the Sanctuary. Across the Way an even larger portico was built at a later date (c. 210 BC) by Philip V, as attested by the inscription on the epistyle: PHILIP, KING OF THE MACEDONIANS, SON OF KING DEMETRIUS, TO APOLLO. As was to be expected, the presence of the ruling Macedonians was strong at this pan-Hellenic sanctuary. On the south side of the Portico of Philip there is a small Ionic temple dedicated to Hermes, protector of Commerce. |
|
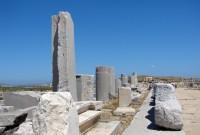
Delos Archaeological Site: Portico of Philip V
To the right of the photo is The Sacred Way, with visitors gathered around their guide towards the northern end of the Stoa. |
|
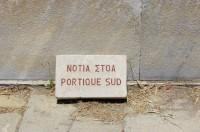
Delos Archaeological Site: South Stoa (Nr 6)
South Portico sign in Greek and French, understandable since the French Archaeologiacal School of Athens have undertaken the excavations on Delos in the last 140 years. The sign is against the short southern side of the Stoa and the photographer is facing north (next 2 photos). |
|
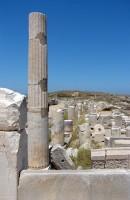
Delos Archaeological Site: South Stoa (Nr 6)
We are facing north; the Sacred Way runs parallel to this portico to its left.
This Stoa was most probably paid for by King Attalos I of Pergamon. It had 28 columns on its front (west) side and was meant to protect the shops at its back (east side). More than halh of its length accommodated the Agora of the Delians (Nr 7) which was somewhat higher up and connected to the Stoa through a stepped passage. |
|
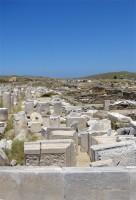
Delos Archaeological Site: South Stoa (Nr 6)
Another photo of the Portico from the same spot. |
|
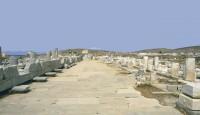
Delos Archaeological Site: The Sacred Way (Nr 5) |
|
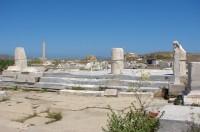
Delos Archaeological Site: Propylaea (Nr 8)
Main entrance to the Sanctuary of Apollo (Nr 8). An Athenian work of after 166 BC. It is made of greyish blue marble creating a crepis forming three steps. The entrance was possible through three portals in a cross wall, framed at the ends with perpendicular walls to form an H-shaped plan, giving out to porticoes. |
|
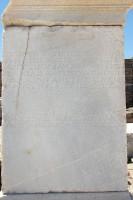
Delos Archaeological Site: Pedestal of a statue of Antonios Markou, put up by the 'Demos' (community) |
|
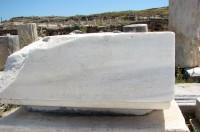
Delos Archaeological Site: Another pedestal for a votive offering |
|
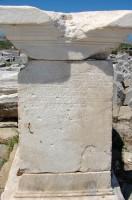
Delos Archaeological Site: Another pedestal for a votive offering |
|
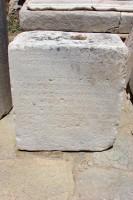
Delos Archaeological Site: Pedestal for a votive offering on the Sacred Way
On its top surface the hollow recesses for the statue's feet are visible |
|
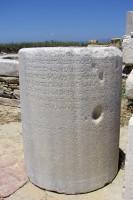
Delos Archaeological Site: Another pedestal for a votive offering |
|
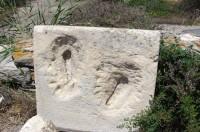
Another pedestal with visible recesses for the feet of the statue |
|
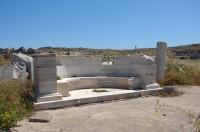
Delos Archaeological Site: Exedra
On exedras like this one there used to be set up statues; they were also used by tired pilgrims to rest. |
|
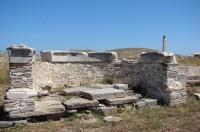
Delos Archaeological Site: Another Exedra |
|
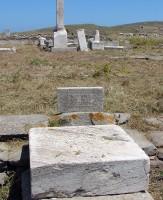
Delos Archaeological Site: Prytaneion (Nr 30)
Its entrance on the south side, marked with a sign. At the Prytaneion the city archives were housed, as it was the general practice in ancient Greece. The Prytaneis were the executive committee of the Boule, and the vessels for the prytaneis' meals were kept here too, as they the named officials ate at public expense.
In the background a tall column topped by a bust is visible; please see our next two photos. |
|
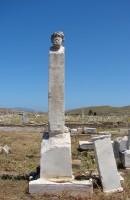
Delos Archaeological Site: Bust in the Prytaneion |
|
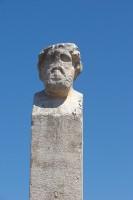
Bust in the Prytaneion (closeup) |
|
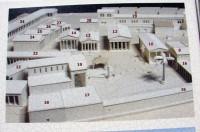
Delos Archaeological Site: Drawing of the Sanctuary of Apollo, as it must have looked like from the west (Sacred Port). Oikos of the Naxians (Nr 10) and the Colossus, right past the Propylaea (Nr 8)
The Oikos of the Naxians was built in the early 6th BC. cent, of large granite blocks. The west entrance had two columns between the ends of the long walls. During the mid-6th century BC, a second entrance with a marble porch was added on the east façade. The pitched marble roof was supported by eight slim Ionian columns. There are different theories about the use of the building: some hold that it was the earliest temple of Apollo, others that it was used to store sacred vessels and votive offerings, or yet others that it was a dining hall.
Outside the northwest corner of the building is the huge marble base weighing approximately 32 tons that supported the towering Colossus of the Naxians, a statue of Apollo approximately 9 meters (27 ft) in height, dating to the early 6th cent. BC. The god was depicted in the Kouros type, nude, frontally, with long hair, sturdy shoulders, and the left foot placed slightly in front of the right. In his hands he held either a bow and arrows, or the Three Graces. The surviving pieces bear the holes that served to fasten the statue's bronze locks and belt. The god's bright hair was visible from the sea, and the broad Avenue of the Lions ended at its base. Even when the Sanctuary was covered with buildings, the head of Apollo was visible from all sides. According to Plutarch, the bronze palm tree dedicated by Nicias fell over and knocked down the statue. The Naxians restored it to its base and it was apparently then that they inscribed the west side of the base: To Apollo from the Naxians. The east side bears one of the earliest Greek inscriptions: "statue and base, I am made of the same stone." In 1416 the Florentine Cristoforo Buondelmonti reports that he and his comrades attempted to raise the Colossus: "we also saw upon a plain on Delos an old sanctuary constructed of many columns and a huge statue fallen upon the ground, so enormous that though we were over a thousand men and had all the equipment and ropes from our ships we were unable to raise it. Thus we despaired and left it at the same location." In 1445 Cyriacus of Ancona sketched the surviving sections of the Colossus which, according to the sketch, was facing north looking towards the pilgrims who disembarked in Skardanas bay and walked down the Avenue of the Lions to reach its base and Keraton, the final point of their pilgrimage. Around 1675, either a British captain, or the Venetian Governor of Tinos, cut off its head, all trace of which has since disappeared. At one time an attempt was made to haul away the remaining sections, but was unsuccessful because of their weight, and the parts were abandoned in front of the Artemesion. The statue's torso and pelvis are still there; the British Museum has a section of the left leg, and the Delos Museum has the left hand.
Sponsored by the EEC and the Hellenic Republic. Texts and design by P. J. Hadjidakis, Archaeologist. |
|
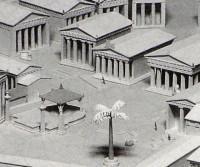
Delos Archaeological Site: Another photo of the model of the same Sanctuary
The three temples side by side. The head and shoulders of the Colossus just visible to the right
credit: Credits: P.J. Chatzidakis, archaeologist |
|
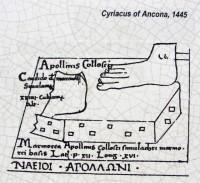
Delos Archaeological Site: Drawing of the today missing parts of the Colossus by Cyriacus of Ancona |
|
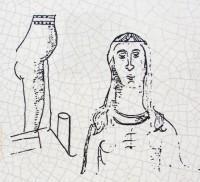
Delos Archaeological Site: Drawing of the today missing parts of the Colossus by Cyriacus of Ancona |
|
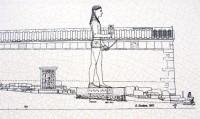
Delos Archaeological Site: Drawing of the southern part of the Oikos of the Naxians, with the Colossus |
|
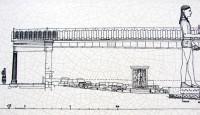
Delos Archaeological Site: Drawing of the northern part of the Oikos of the Naxians, with the Colossus |
|

Delos Archaeological Site: Drawing of the remaining parts of the Colossus by Seger De Vries in 1673 |
|
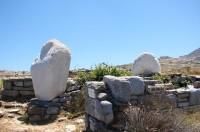
Delos Archaeological Site: Photo of the remaining parts of the Colossus as they are today in front of the Artemesion or Artemission (Nr 22)
The Statue's left hand, exhibited in the Museum, will be shown in the respective Delos Museum page of this album |
|
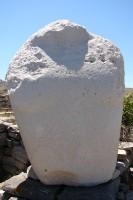
Delos Archaeological Site: Photo of the torso of the Colossus |
|
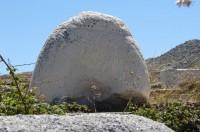
Delos Archaeological Site: Photo of the pelvis of the Colossus |
|
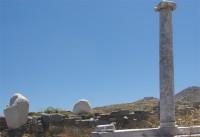
Delos Archaeological Site: Another photo of the remaining parts of the Colossus as they are today in front of the Artemesion |
|
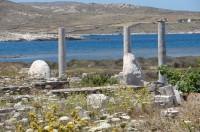
Delos Archaeological Site: Another photo of the remaining parts of the Colossus as they are today in front of the Artemesion, taken with the photographer standing east of Pythion (Nr 19) and Artemesion (Nr 22) |
|
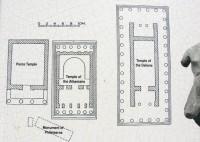
Delos Archaeological Site: A drawing of the three consecutive temples
Photo of an informative table 'in situ' |
|

Drawing of the Temple of the Delians (Nr 12), side view
This drawing is in front of the ruins of the temple in situ, in the archaeological site of Delos
credit: P. J. Chatzidakis, Archaeologist |
|
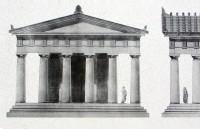
Drawing of the Temple of the Delians (Nr 12), front view
This drawing is in front of the ruins of the temple in situ, in the archaeological site of Delos
credit: P. J. Chatzidakis, Archaeologist |
|
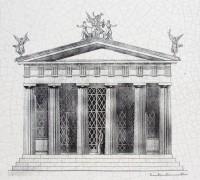
Delos Archaeological Site: Temple of the Athenians (Nr 13)
Between the Temple of the Delians (Nr 12) and the Poros Temple (Nr 14) is the temple referred to in the inscriptions as the Temple of the Athenians. For its construction, Athens sent valuable white Pentelic marble and the required experienced craftsmen, who probably worked under the supervision of Callicrates, the master craftsman of the Temple of Nike on the Athens Acropolis. Built between 425-420 BC, and probably inaugurated circa 417 BC by General Nicias, it was an amphiprostyle temple in the Doric order, with 6 columns on each narrow side. Inside the cella, seven statues were placed upon a horseshoe-shaped base of grey-blue Eleusinian marble (preserved in fragments), hence the inscriptions referring to the temple as the "Temple in Which stand the Seven Statues". The excavations unearthed many sections of the temple's wonderful acroteria (Delos Museum). The east side's central acroterion depicts Boreas, King of Thrace, the personification of the north wind, abducting the young princess Oreithyia, daughter of the Athenian King Erechtheus and Praxithea. According to the legend, Boreas seized the princess as she was dancing on the banks of the llissos River and took her to Thrace. Their offspring were the winged brothers Calais and Zetes and two daughters, Cleopatra and Chion. The central acroterion on the west side depicts Eos (Dawn) carrying off the handsome Cephalus, another Athenian hero, son of Hermes and princess Erse, sister of Oreithyia.
credit: P. J. Chatzidakis, archaeologist |
|
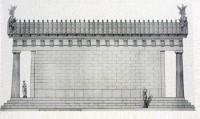
Delos Archaeological Site: Temple of the Athenians (Nr 13)
Side View of the temple |
|
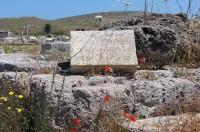
Delos Archaeological Site: Temple of the Athenians
Photo of the sign marking the ruins of the temple |
|
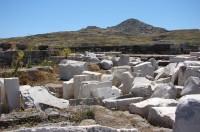
Delos Archaeological Site: Temple of the Athenians (Nr 13)
Ruins of the Temple |
|
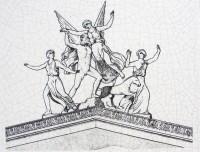
Delos Archaeological Site, Temple of the Athenians: Drawing of the east side's central acroterion, as it originally was.
The east side's central acroterion depicts Boreas, King of Thrace, the personification of the north wind, abducting the young princess Oreithyia, daughter of the Athenian King Erechtheus and Praxithea.
credit: P. J. Chatzidakis, archaeologist |
|
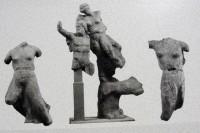
Delos Archaeological Site, Temple of the Athenians: Photo of a reconstruction of the acroterion in the previous photo
The parts for this reconstruction are exhibited at the Delos Museum
credit: P. J. Chatzidakis, archaeologist |
|
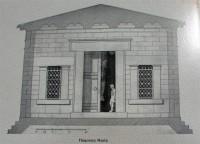
Delos Archaeological Site: Poros Temple (Nr 14)
Also known as Poros Oikos: a prostyle temple with four Ionic columns on its front side. Its corner column capital is exhibited in the entrance to the Delos Museum. It was built in the end of the 6th century BC. It originally housed the seven statues that were later transferred to the Temple of the Athenians. The Horn Altar, west of the temple, must have been associated with all three temples (Nrs 12, 13, 14) |
|
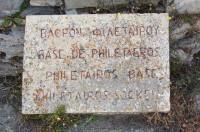
Philetairos Base: The stone sign of the monument in the following photo |
|
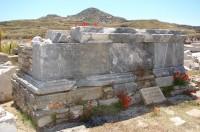
Delos Archaeological Site: Philetairos Base, in front of the Temple of the Athenians
This pedestal, of grey marble, was built in the honor of Philetairos, first king of Pergamon in the second half of 3rd century BC. |
|
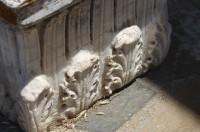
Delos Archaeological Site: The Poros Oikos corner column capital as exhibited in the entrance to the Delos Museum. |
|
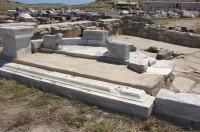
Delos Archaeological Site: Another Exedra |
|



